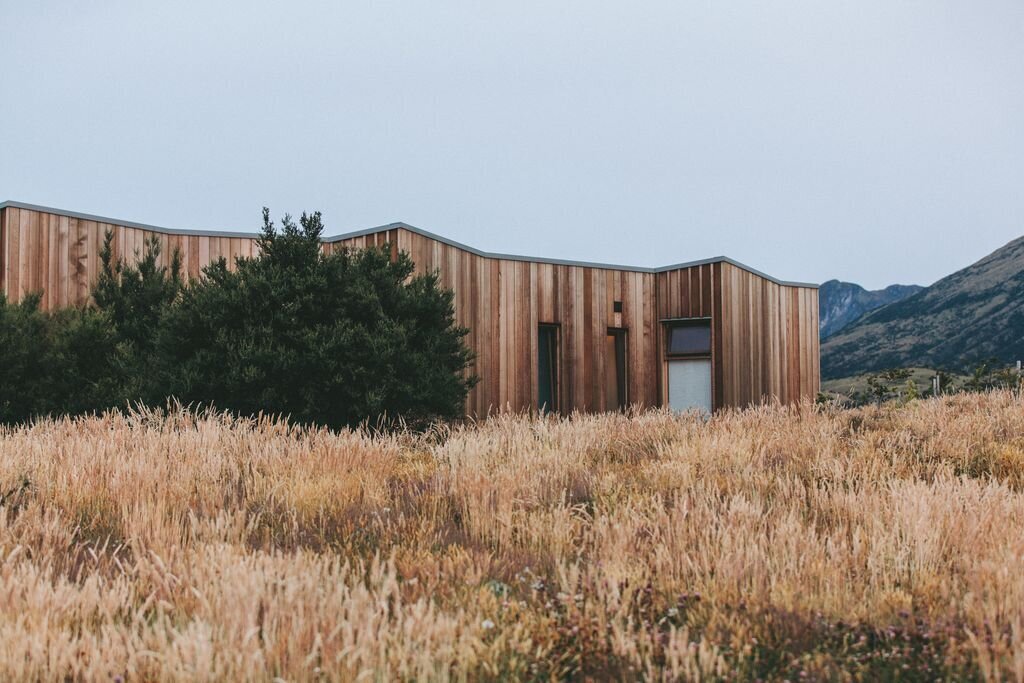
Cost Estimator
Be sure to count every level of your home — ground floor as well as any upper floors — when working out your total area.
Unsure about your measurements? Our team is here to help — just get in touch.
Modular Timber Frame Options
Your estimate reflects the cost of your home’s superstructure, with options to suit your needs:
Closed Panel
Everything you need for your timber frame, including insulation, service void and plasterboard (internal joinery, windows and doors excluded).
Open Panel
The essential framework — walls, floors, and roof.
Erection Services
Let our skilled team assemble your kit, or take a supply-only option if you’d rather oversee the build yourself.
Figures provided are indicative only and should be treated as a general guide rather than a confirmed price.
